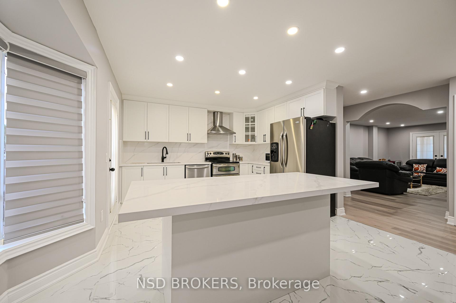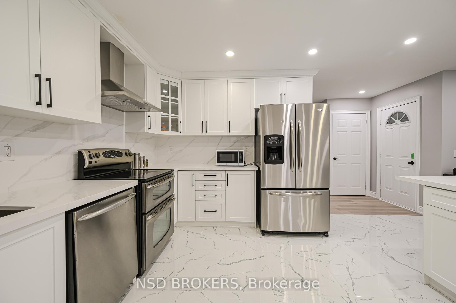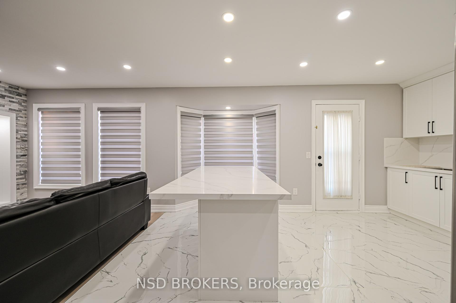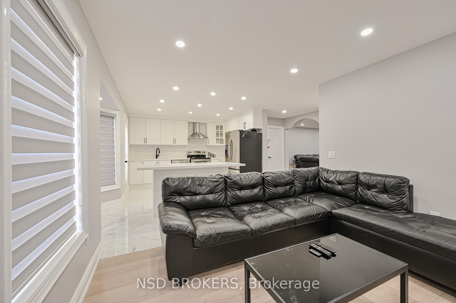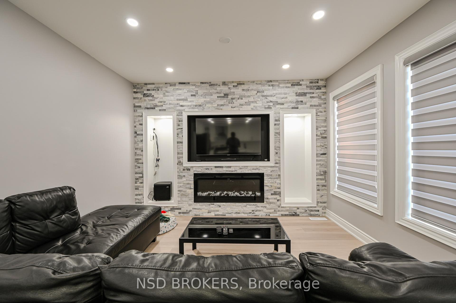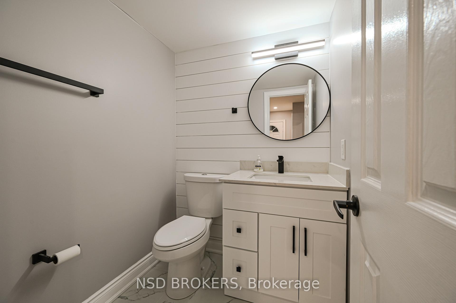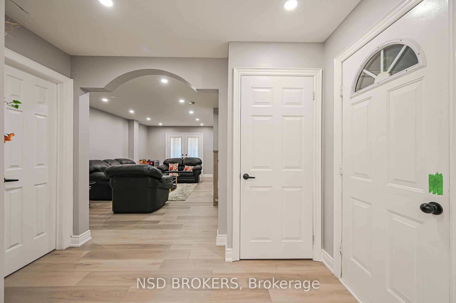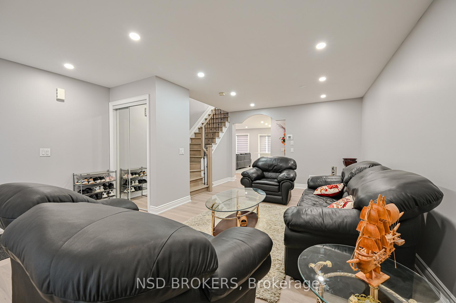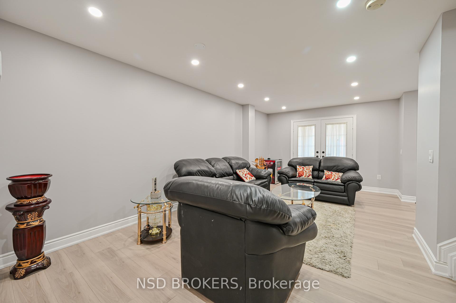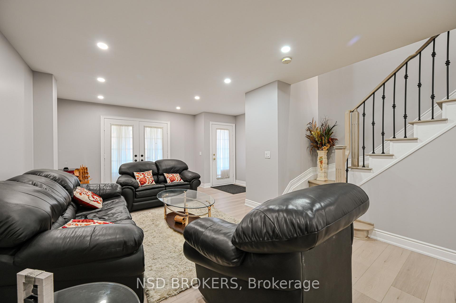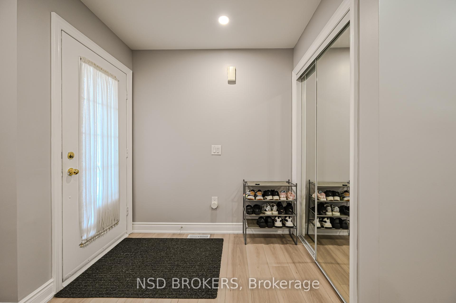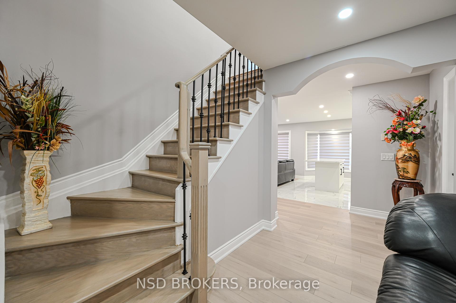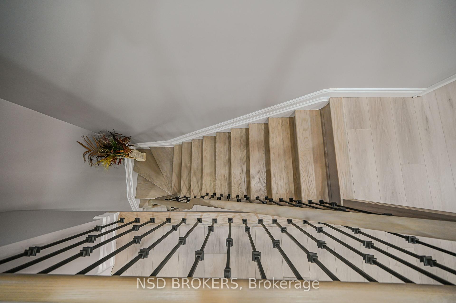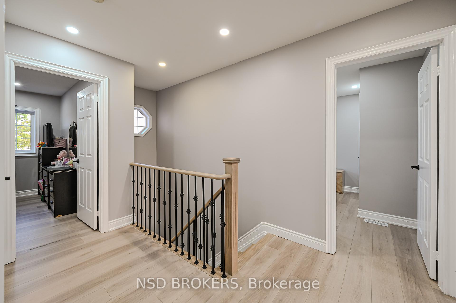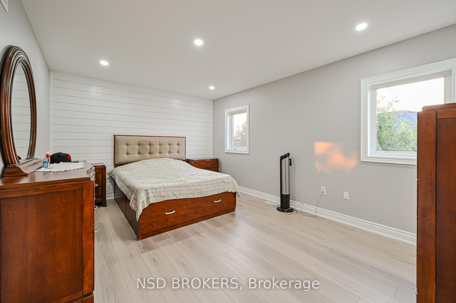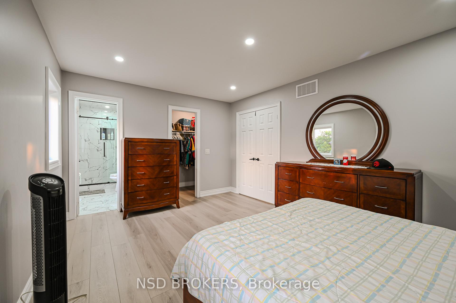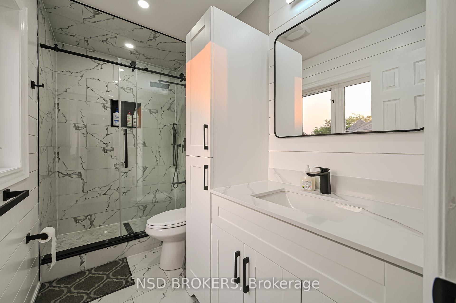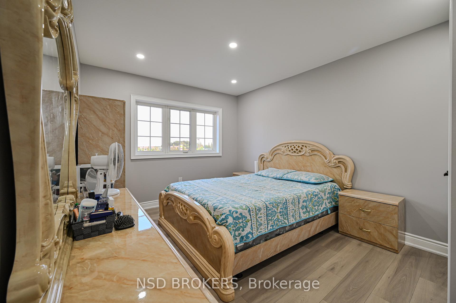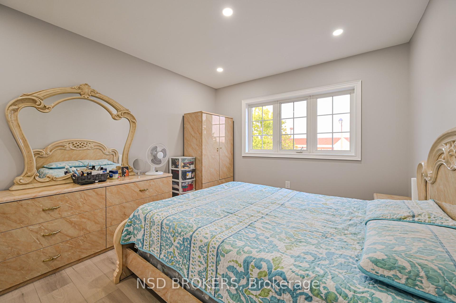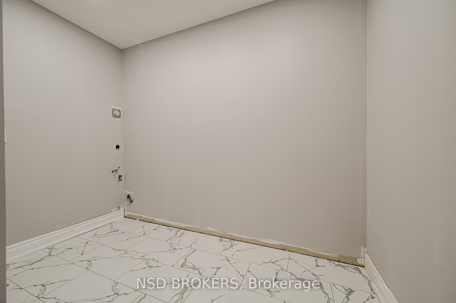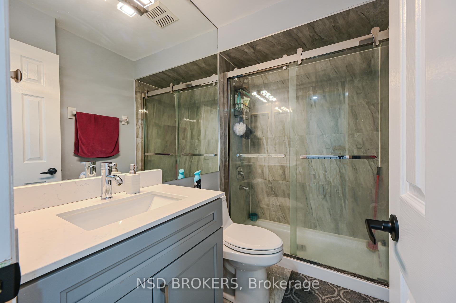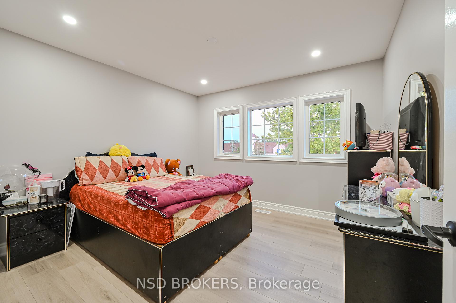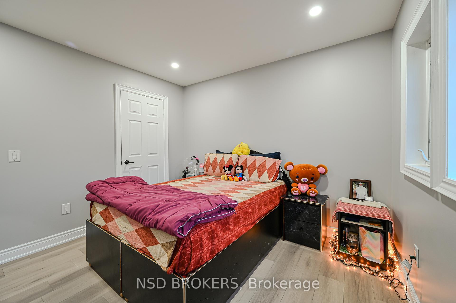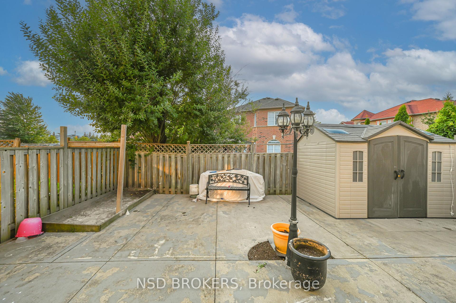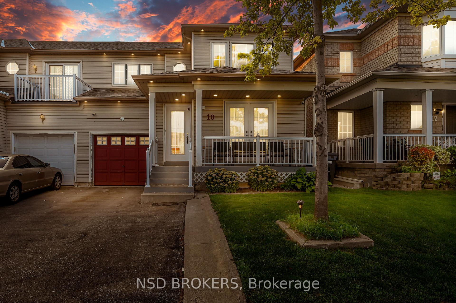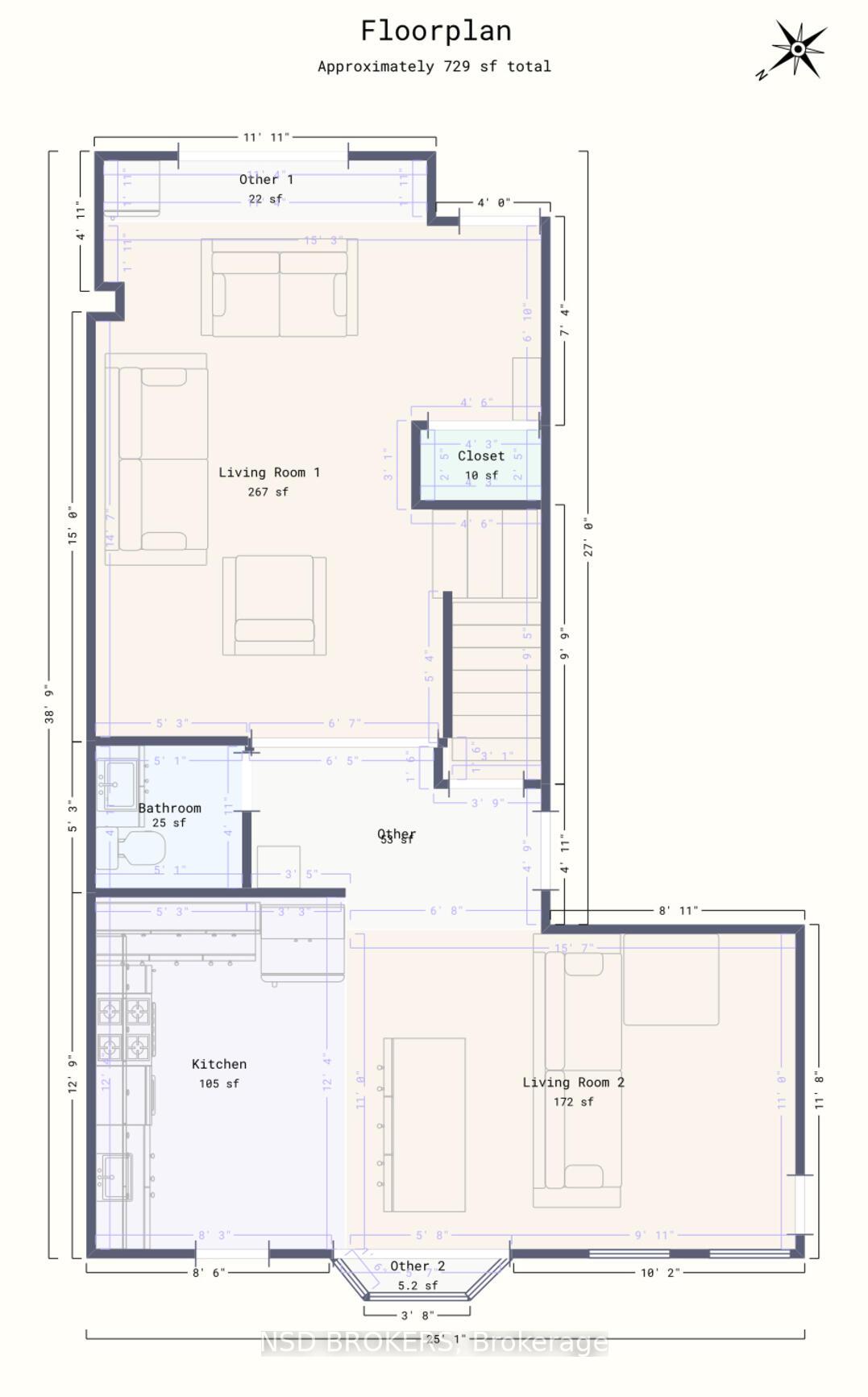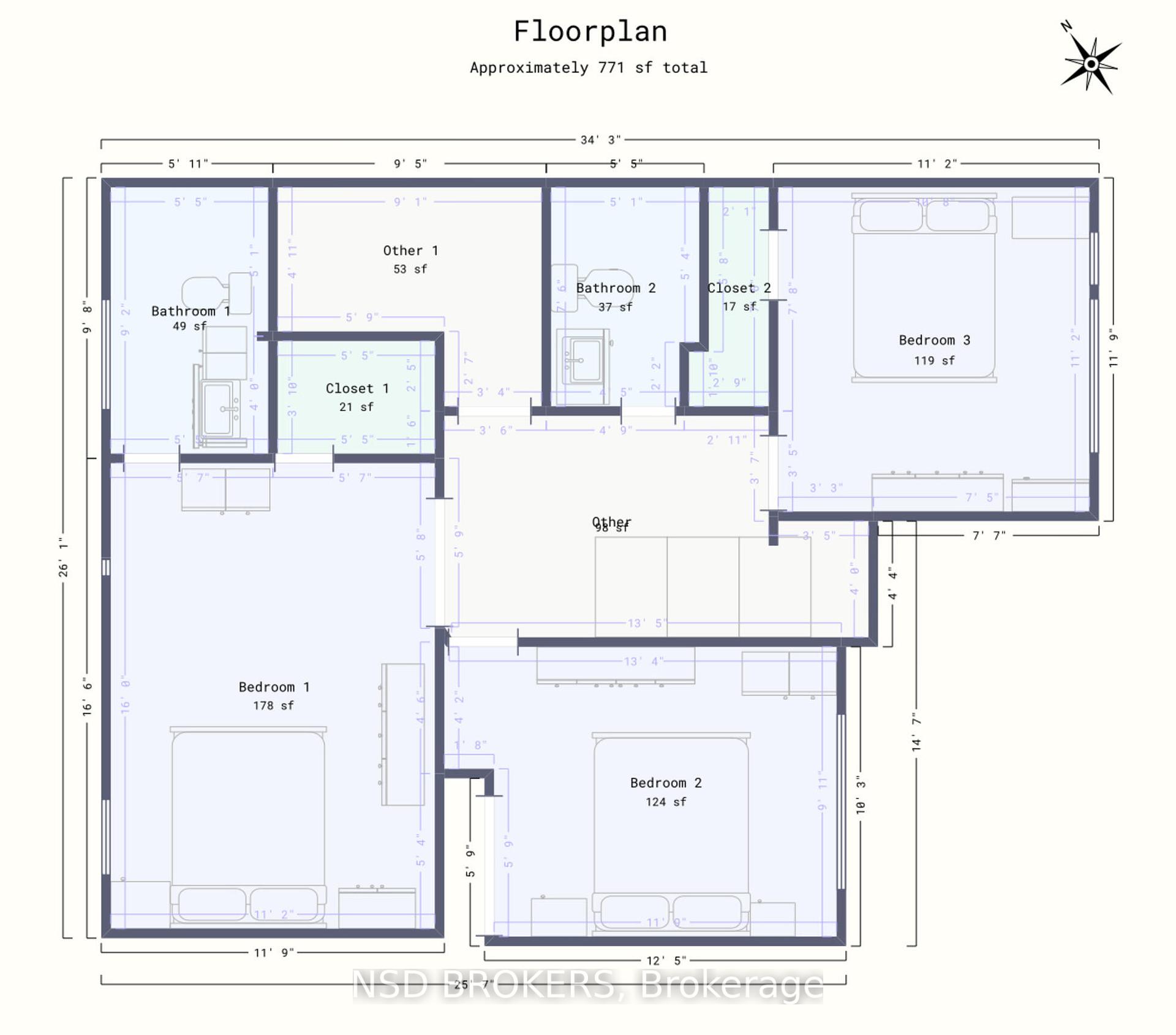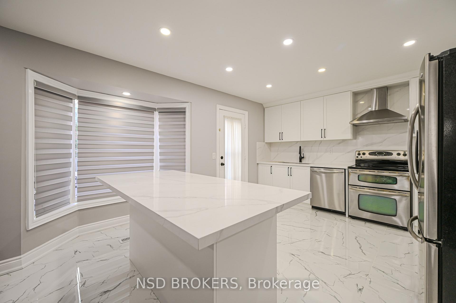$899,990
Available - For Sale
Listing ID: W10421995
10 Nautical Dr , Brampton, L6R 2H1, Ontario
| This is a steal deal. A Unique and Rare Opportunity that has Come to the Market for the First Time Ever. EXTENSIVELY RENOVATED Well Maintained. In addition AC (2021) FURNACE (2021) ROOF (2020) as per seller. Located in Springdale Area of Brampton, Walking distance to Trinity Mall near HWY 410, Civic Hospital, 24 hrs OPEN Shoppers Drug Mart right at the front & Essential Amenities!! is a Haven within Renowned School districts, Community Centre and Abundant Nature Trails. This Beautiful Semi-Detached Home features 3 bed 2.5 Bath, 2nd Floor Laundry Room or can be Use as a DEN. 1713 Sq ft As Per Mpac. <>Separate Living & Family with Large Windows where you Soaks in the Natural Light all Day, Pot Lights thru out. Gourmet Kitchen with Stainless-Steel Appliances, Extended Uppers and Massive Island with Upgraded Quartz Counters & Backsplash. Though Newly Stair Case UPGRADED to Spindle Railing, you'll find Luxurious very spacious Bedrooms, each with its Own Charm and Plenty Of Natural Light with wider open view through the windows. Smooth Ceilings.***Potential Opportunity for ""Separate ENT"" & ""LEGAL"" Basement. |
| Extras: AC (2021) Furnace (2021) Roof (2020), Cameras |
| Price | $899,990 |
| Taxes: | $5114.00 |
| DOM | 38 |
| Occupancy by: | Owner |
| Address: | 10 Nautical Dr , Brampton, L6R 2H1, Ontario |
| Lot Size: | 30.18 x 76.08 (Feet) |
| Directions/Cross Streets: | Bovaird Dr E/Great Lakes Dr |
| Rooms: | 7 |
| Bedrooms: | 3 |
| Bedrooms +: | |
| Kitchens: | 1 |
| Family Room: | Y |
| Basement: | Unfinished |
| Property Type: | Semi-Detached |
| Style: | 2-Storey |
| Exterior: | Vinyl Siding |
| Garage Type: | Built-In |
| (Parking/)Drive: | Mutual |
| Drive Parking Spaces: | 2 |
| Pool: | None |
| Approximatly Square Footage: | 1500-2000 |
| Fireplace/Stove: | N |
| Heat Source: | Gas |
| Heat Type: | Forced Air |
| Central Air Conditioning: | Central Air |
| Laundry Level: | Upper |
| Sewers: | Sewers |
| Water: | Municipal |
$
%
Years
This calculator is for demonstration purposes only. Always consult a professional
financial advisor before making personal financial decisions.
| Although the information displayed is believed to be accurate, no warranties or representations are made of any kind. |
| NSD BROKERS |
|
|

The Bhangoo Group
ReSale & PreSale
Bus:
905-783-1000
| Virtual Tour | Book Showing | Email a Friend |
Jump To:
At a Glance:
| Type: | Freehold - Semi-Detached |
| Area: | Peel |
| Municipality: | Brampton |
| Neighbourhood: | Sandringham-Wellington |
| Style: | 2-Storey |
| Lot Size: | 30.18 x 76.08(Feet) |
| Tax: | $5,114 |
| Beds: | 3 |
| Baths: | 3 |
| Fireplace: | N |
| Pool: | None |
Locatin Map:
Payment Calculator:
