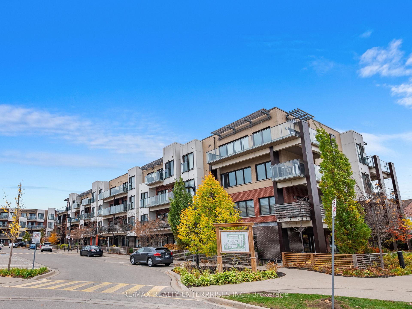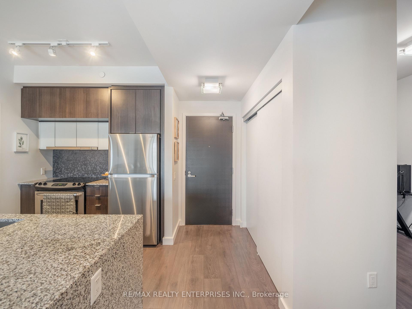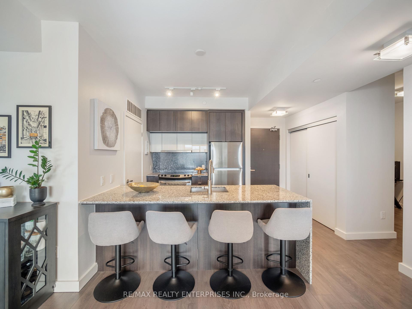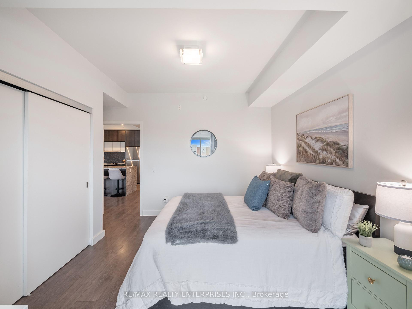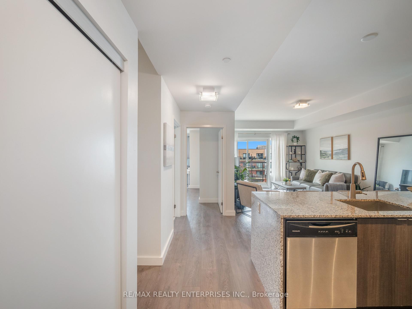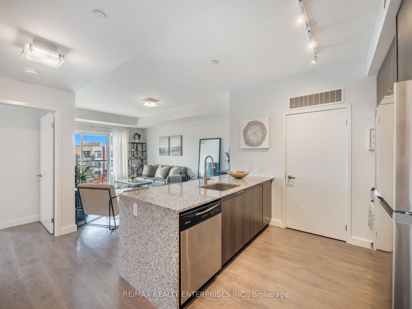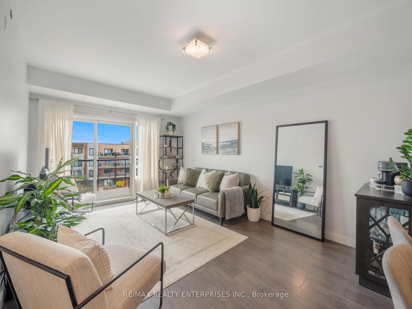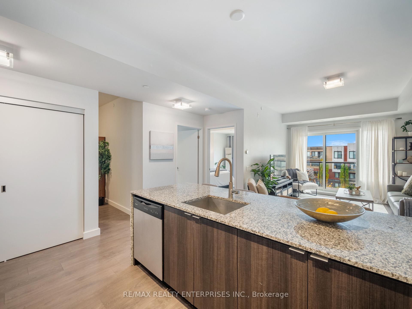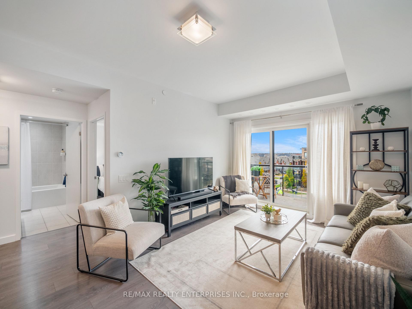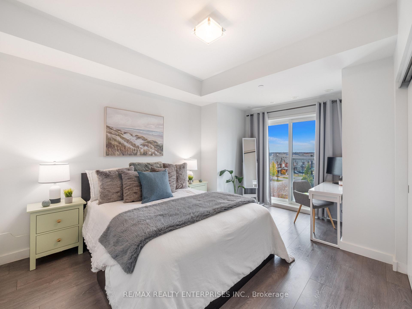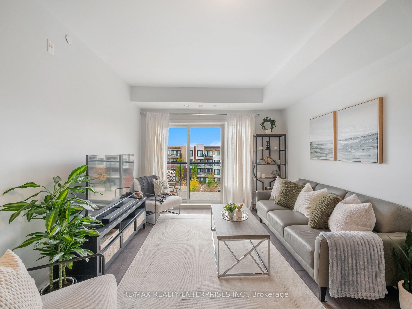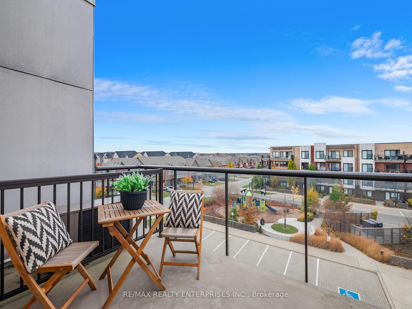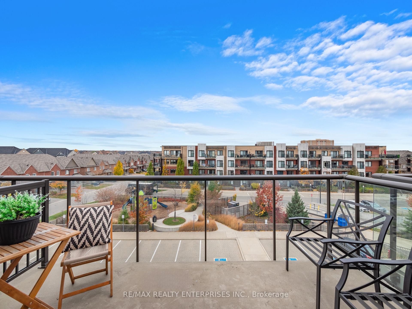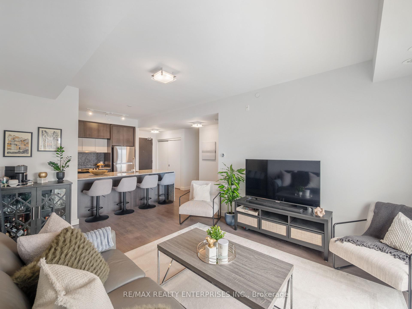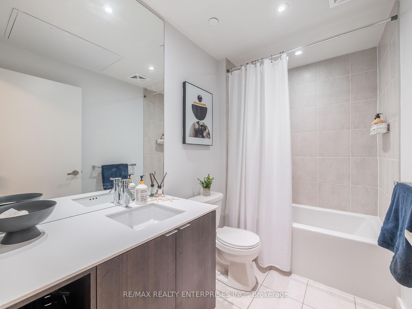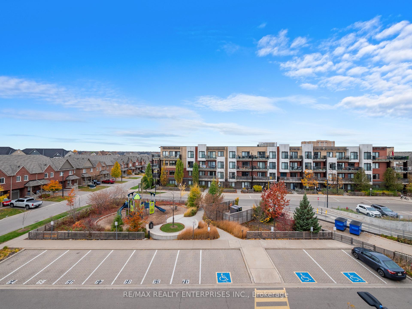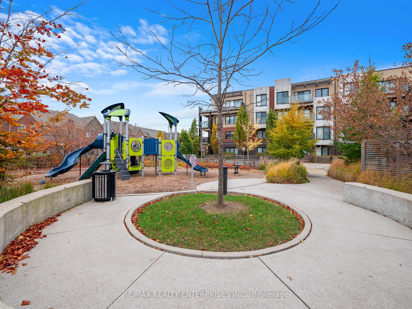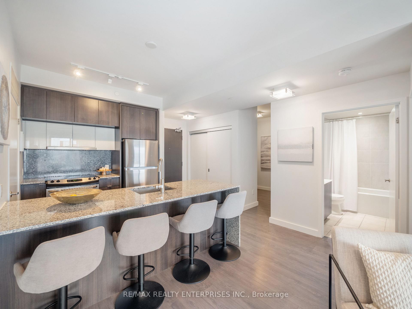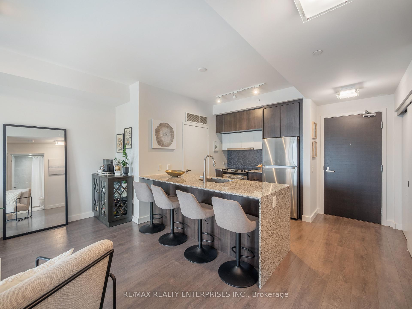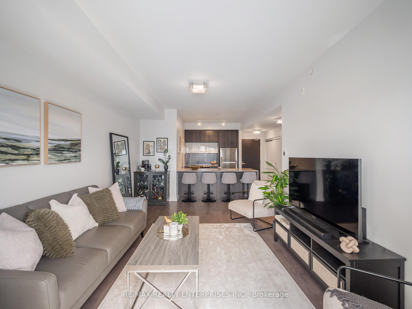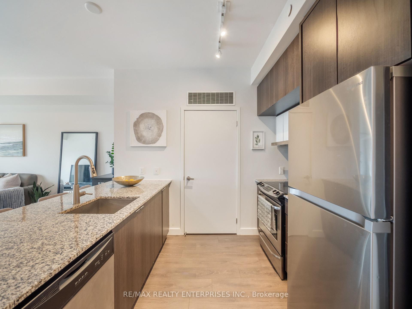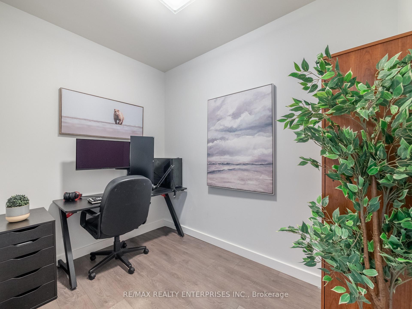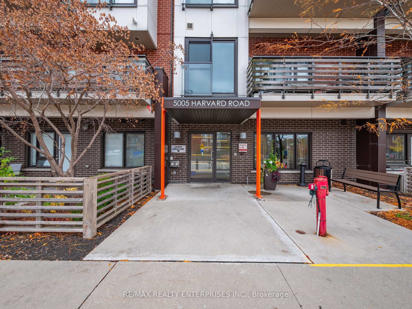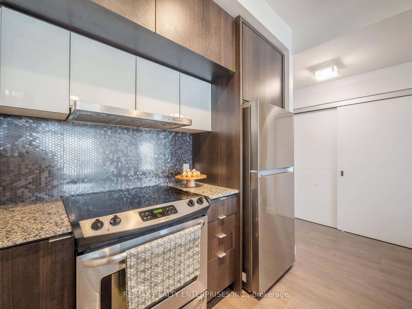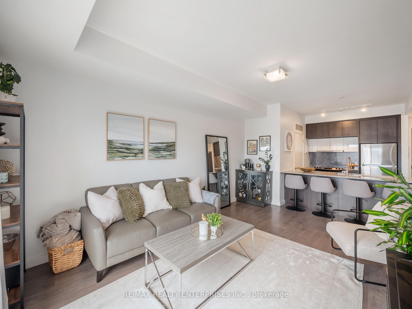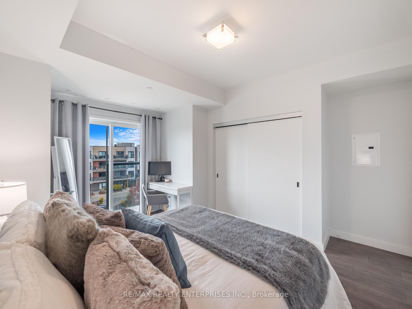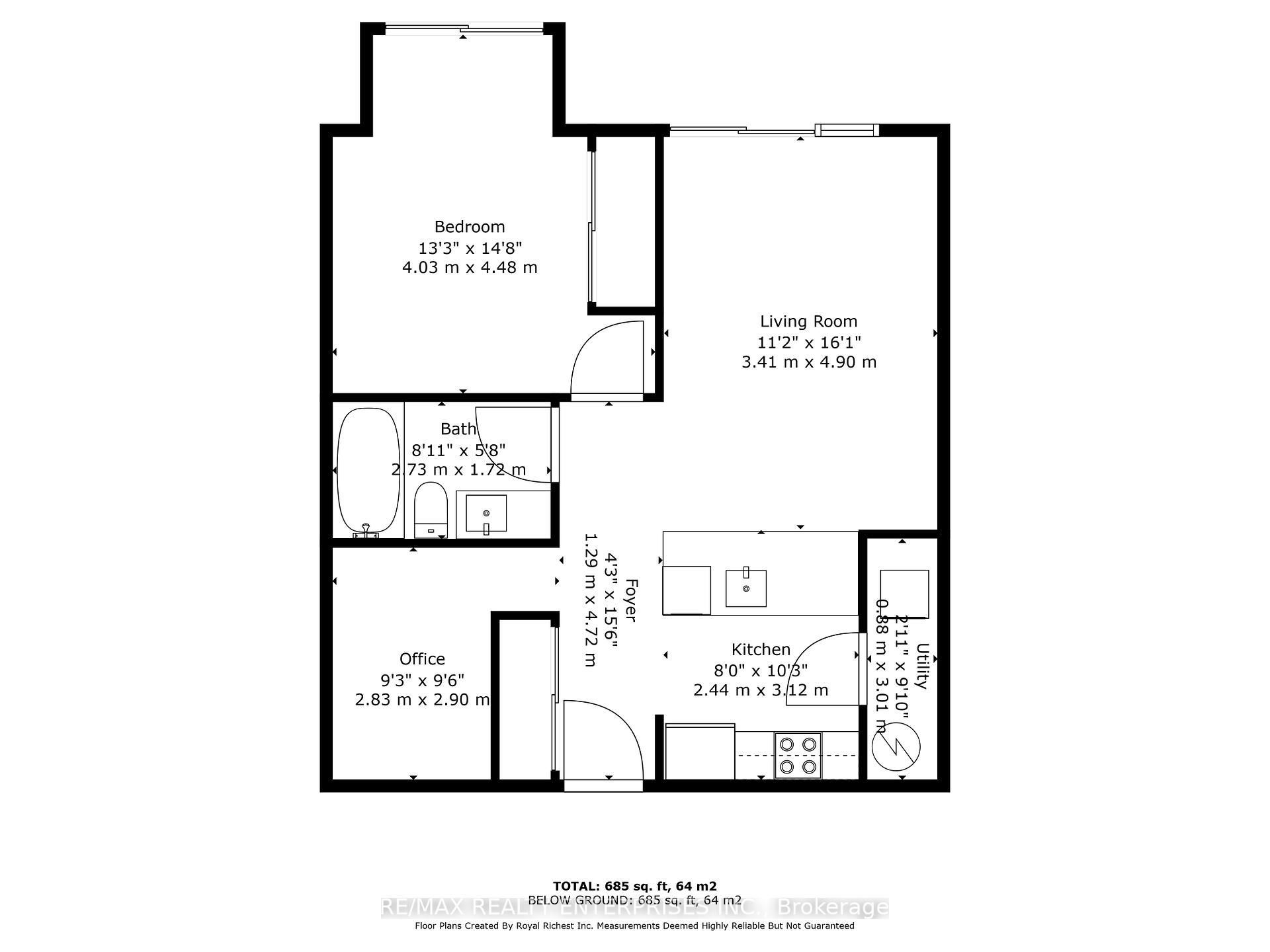$599,000
Available - For Sale
Listing ID: W10402830
5005 Harvard Rd East , Unit 413, Mississauga, L5M 0W5, Ontario
| Discover your new home in the heart of Churchill Meadows! This beautifully updated 1 bedroom + den condominium offers an ideal blend of modern living and stunning views from your private balcony. With contemporary finishes throughout, this space is perfect for first-time buyers, down sizers, or savvy investors.As you enter, you'll be captivated by the open layout that maximizes natural light and showcases the picturesque views. The updated kitchen features sleek countertops and modern appliances, perfect for whipping up your favourite meals. The cozy living area is ideal for relaxing or entertaining, while the den provides a versatile space for a home office or additional guest room.Enjoy the convenience of in-suite laundry and ample storage throughout. The buildings amenities and well-maintained grounds enhance the overall living experience, providing a perfect retreat in a vibrant community. Don't miss out on this opportunity to own a piece of Churchill Meadows with spectacular views. Schedule your private showing today! |
| Extras: stainless appliances, washer/dryer, all ELFS, all window coverings |
| Price | $599,000 |
| Taxes: | $2991.41 |
| Maintenance Fee: | 480.51 |
| Address: | 5005 Harvard Rd East , Unit 413, Mississauga, L5M 0W5, Ontario |
| Province/State: | Ontario |
| Condo Corporation No | PSCP |
| Level | 04 |
| Unit No | 41 |
| Directions/Cross Streets: | Eglinton / Winston Churchill |
| Rooms: | 4 |
| Rooms +: | 1 |
| Bedrooms: | 1 |
| Bedrooms +: | 1 |
| Kitchens: | 1 |
| Family Room: | Y |
| Basement: | None |
| Property Type: | Condo Apt |
| Style: | Apartment |
| Exterior: | Brick, Concrete |
| Garage Type: | Underground |
| Garage(/Parking)Space: | 1.00 |
| Drive Parking Spaces: | 1 |
| Park #1 | |
| Parking Spot: | 252 |
| Parking Type: | Owned |
| Exposure: | N |
| Balcony: | Open |
| Locker: | None |
| Pet Permited: | Restrict |
| Approximatly Square Footage: | 700-799 |
| Building Amenities: | Bbqs Allowed, Exercise Room, Party/Meeting Room, Visitor Parking |
| Property Features: | Hospital, Library, Park, Public Transit, Rec Centre, School |
| Maintenance: | 480.51 |
| Water Included: | Y |
| Common Elements Included: | Y |
| Parking Included: | Y |
| Building Insurance Included: | Y |
| Fireplace/Stove: | N |
| Heat Source: | Gas |
| Heat Type: | Forced Air |
| Central Air Conditioning: | Central Air |
| Laundry Level: | Main |
$
%
Years
This calculator is for demonstration purposes only. Always consult a professional
financial advisor before making personal financial decisions.
| Although the information displayed is believed to be accurate, no warranties or representations are made of any kind. |
| RE/MAX REALTY ENTERPRISES INC. |
|
|

The Bhangoo Group
ReSale & PreSale
Bus:
905-783-1000
| Book Showing | Email a Friend |
Jump To:
At a Glance:
| Type: | Condo - Condo Apt |
| Area: | Peel |
| Municipality: | Mississauga |
| Neighbourhood: | Churchill Meadows |
| Style: | Apartment |
| Tax: | $2,991.41 |
| Maintenance Fee: | $480.51 |
| Beds: | 1+1 |
| Baths: | 1 |
| Garage: | 1 |
| Fireplace: | N |
Locatin Map:
Payment Calculator:
